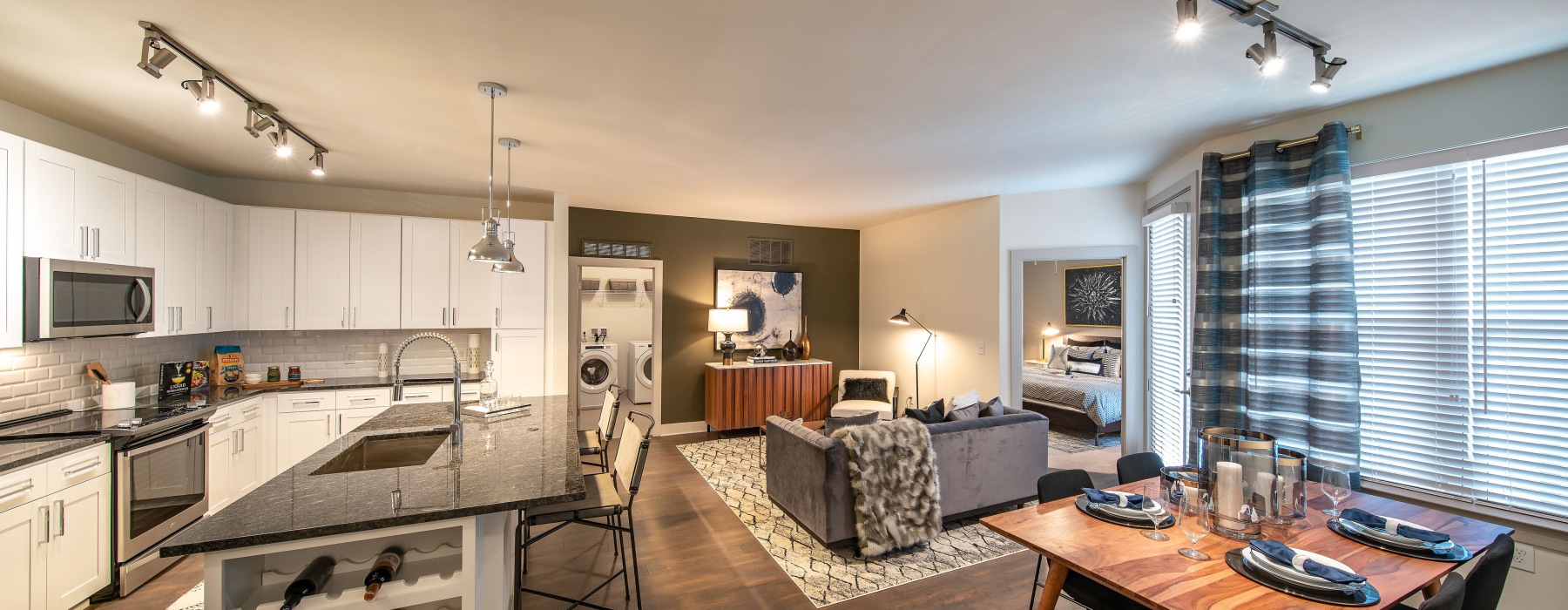Move In To Modern Comfort
The Emerson is proud to offer everything from studios to expansive three-bedroom apartments. Our floor plans feature soaring 9’ ceilings and luxurious hardwood flooring that will make you proud to call The Emerson home. Our chef-inspired kitchens feature stainless steel appliances, granite countertops, custom cabinetry, and stylish built-in wine racks. We love being able to cater to any lifestyle with our spacious floor plans and exceptional amenities. Interested in learning more about The Emerson and its surrounding neighborhood? Contact our friendly leasing team to inquire about ... Read More
Move In To Modern Comfort
The Emerson is proud to offer everything from studios to expansive three-bedroom apartments. Our floor plans feature soaring 9’ ceilings and luxurious hardwood flooring that will make you proud to call The Emerson home. Our chef-inspired kitchens feature stainless steel appliances, granite countertops, custom cabinetry, and stylish built-in wine racks. We love being able to cater to any lifestyle with our spacious floor plans and exceptional amenities. Interested in learning more about The Emerson and its surrounding neighborhood? Contact our friendly leasing team to inquire about a tour.
Budget With Ease
Planning your budget is essential, and we’re here to help make it simpler. The quoted pricing you’ll see may be labeled Total Monthly Leasing Cost or Base Rent.
Base Rent: The total monthly rent for the apartment home.
Total Monthly Leasing Price: Base Rent plus fixed, mandatory monthly fees.
To help budget your monthly fixed costs, add your Base Rent to the Required Services Costs and any Lease Options you will be selecting from the list of potential fees which can be found at the bottom of the page. This way, you can easily see what your initial and monthly costs might be. To customize your Total Monthly Price and plan with confidence, use the Calculate My Costs tool found within the map tool.
Transparency meets convenience – so you can focus on finding the perfect home!
Total Cost Clarity
We strive to simplify your budget planning and let you focus on what matters most in your new home. The prices displayed below are the base rent. To budget your reoccurring monthly fixed costs, combine your desired unit's base rent with the Community Essentials and any Custom Add-Ons you choose from the list of potential costs on the Community Cost Guide located at the bottom of the page.
Floor plans are artist’s rendering. All dimensions are approximate. Actual product and specifications may vary in dimension or detail. Not all features are available in every apartment. Prices and availability are subject to change and may not be reflective of the selected move-in date. Please see a representative for details.
Floor plans are artist’s rendering. All dimensions are approximate. Actual product and specifications may vary in dimension or detail. Not all features are available in every apartment. Prices and availability are subject to change and may not be reflective of the selected move-in date. Please see a representative for details.
Getting Started Made Simple
We’ve compiled a comprehensive list of potential costs you may encounter as a current or future resident. This allows you to easily view your initial and monthly expenses in addition to the base rent of your future home.



